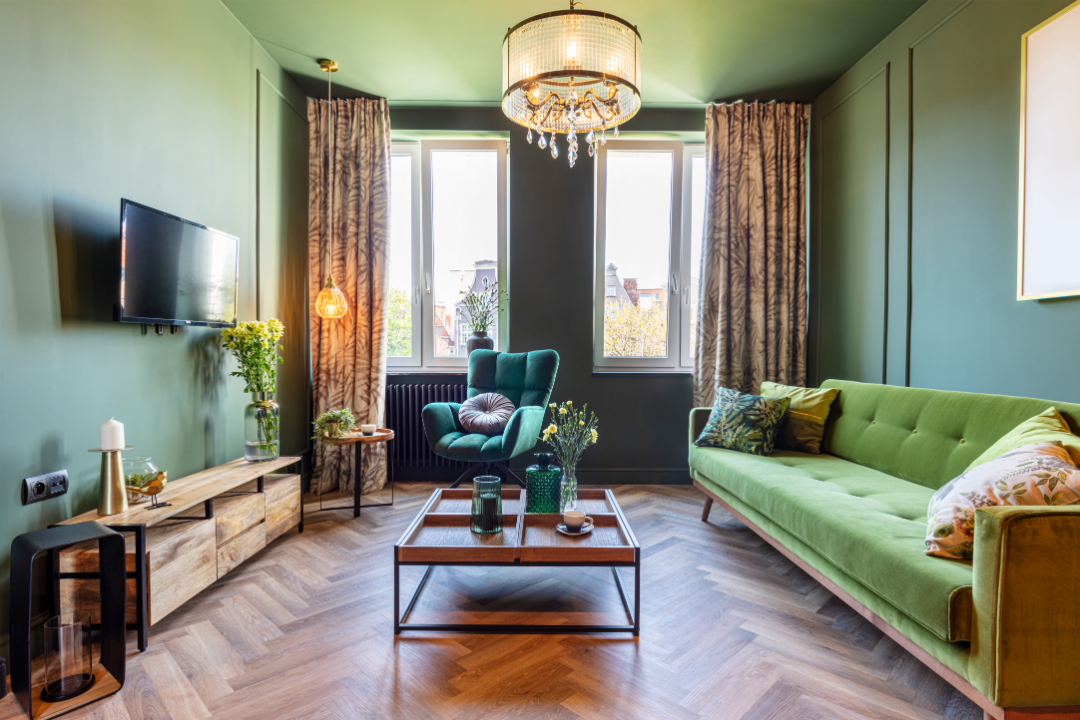The Problem
Sue, from Saratoga, CA needs a family room furniture solution. Sue writes:
“How do I place my furniture in my family room to create a soothing peaceful environment?”
“Please help with the creating of a soothing and uncluttered furniture placement in my family room. My current furniture placement makes the room feel very unbalanced. I feel this is partly due to the following challenges:
The fire place and built in bookcase are not centered in the room. The side of the built in book case is 37” away from the side wall. On the right the fireplace is 42” from the right hand wall with the windows in it. If I center the furniture on the bookcase and not on just the fire place, would this help create better visual harmony even though there is a 5” larger space on the right?
There is a 24” soffit with the furnace heating duct down the right hand side of the high pitched ceiling that cannot be moved. So the 4 can lights are placed to the left on the ceiling and are not centered in the room, creating more visual disharmony and is partly why I placed the sofas where they are on the left of the room.
My thought is to maybe center the 1 love seat on the fire place and the built in book case treating them as one unit while leaving the other sofa where it is. Then on the right of the room, place the two chairs squarely where they are with the small chest of drawers between them as shown. Also read more Kitchen Cabinet Trends for 2023 by visiting https://home-decorating-and-staging.com/home-organization-tips-declutter-drawers/
All legs of the furniture would be placed on the rug thus leaving an 18” or so gap between the furniture and the walls. We need to be able to see the TV in the built in book case on the left from the sofa and chairs. The large glass coffee table would be placed in front of the sofas.”


Answer
Thank you for your question, Sue. Built-in architectural features like the TV cabinet and fireplace can really throw us.
What you have working in your favor is that your room is “roomy” and your furniture is balanced, with two matching sofas, chairs and end tables. That will help you create the symmetry you’re craving.
The Solution

- Lay your rug down as shown in the drawing. Widest side goes wall to windows.
- Face your sofas across from each other and pull them in a little bit from the wall and windows.
- Square your chairs up with the sofas.
- Place an end table with a lamp in each corner.
- Leave your floor lamp where it is and put the plant in the other corner across the room.
- Set the ottoman in front of one sofa and the coffee table in front of the other.
Try this family room furniture solution. Tweak it to fit your room and suit your needs. See how it feels and let me know how it worked. Family Room Furniture Placement can give you some additional ideas for fine tuning. Good luck!
